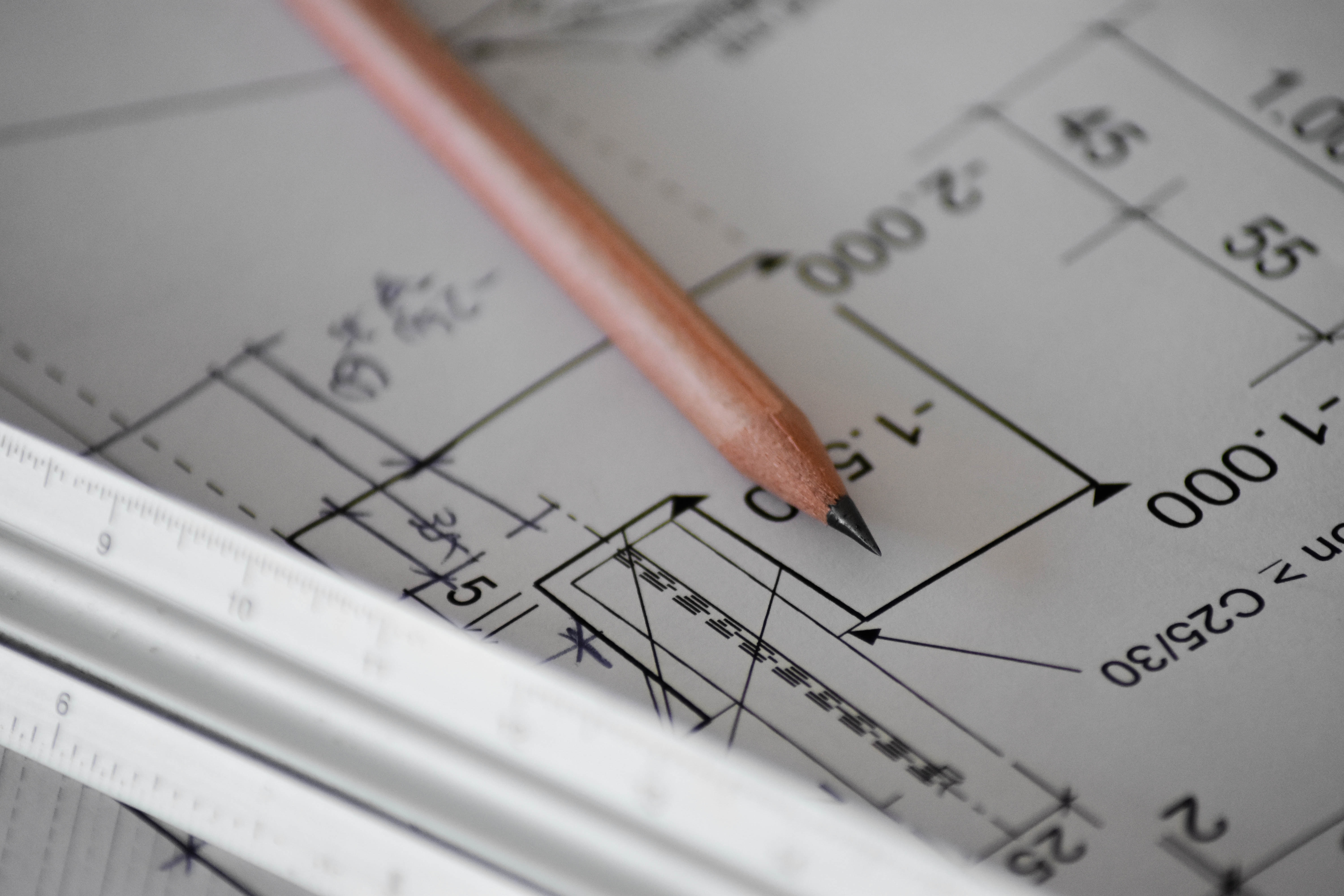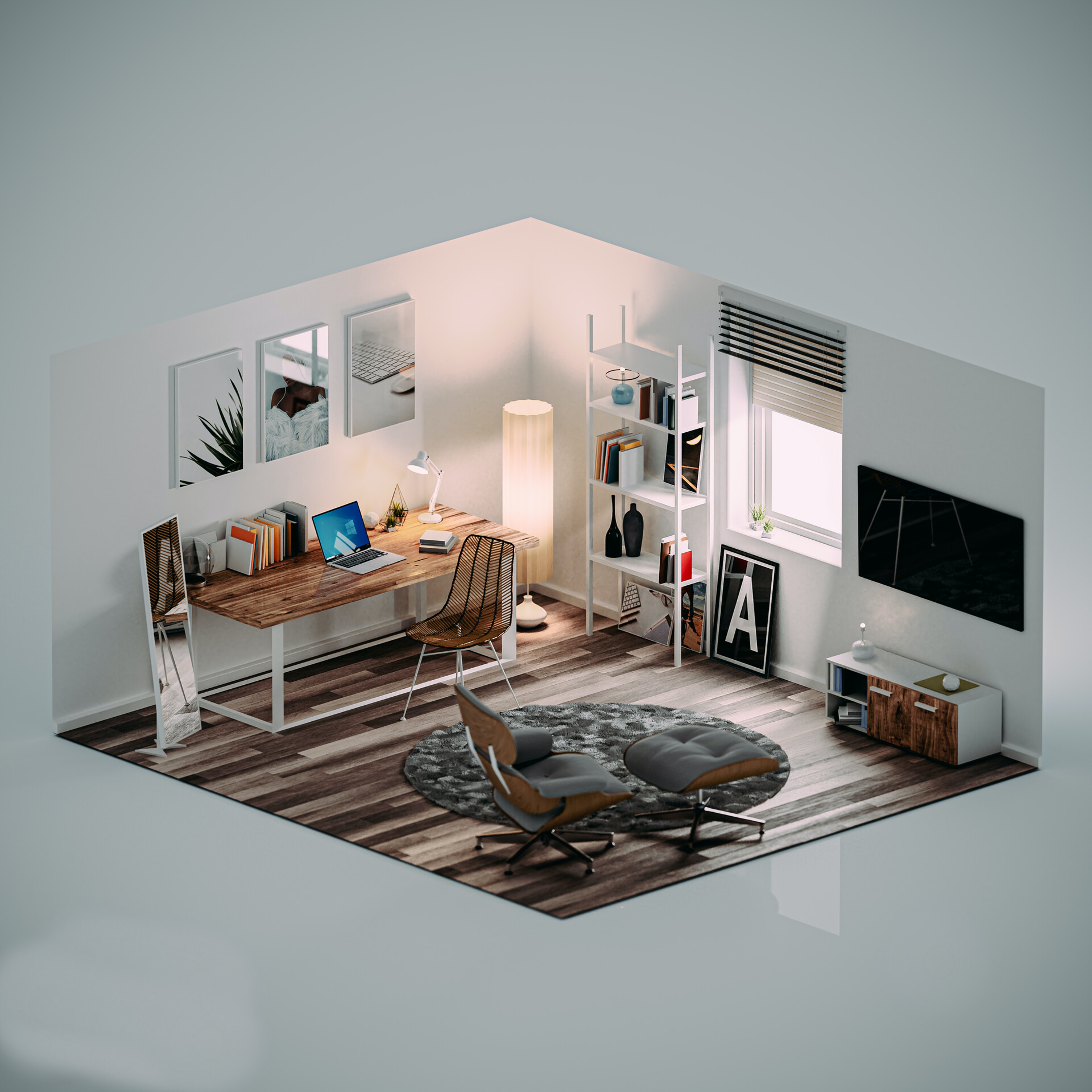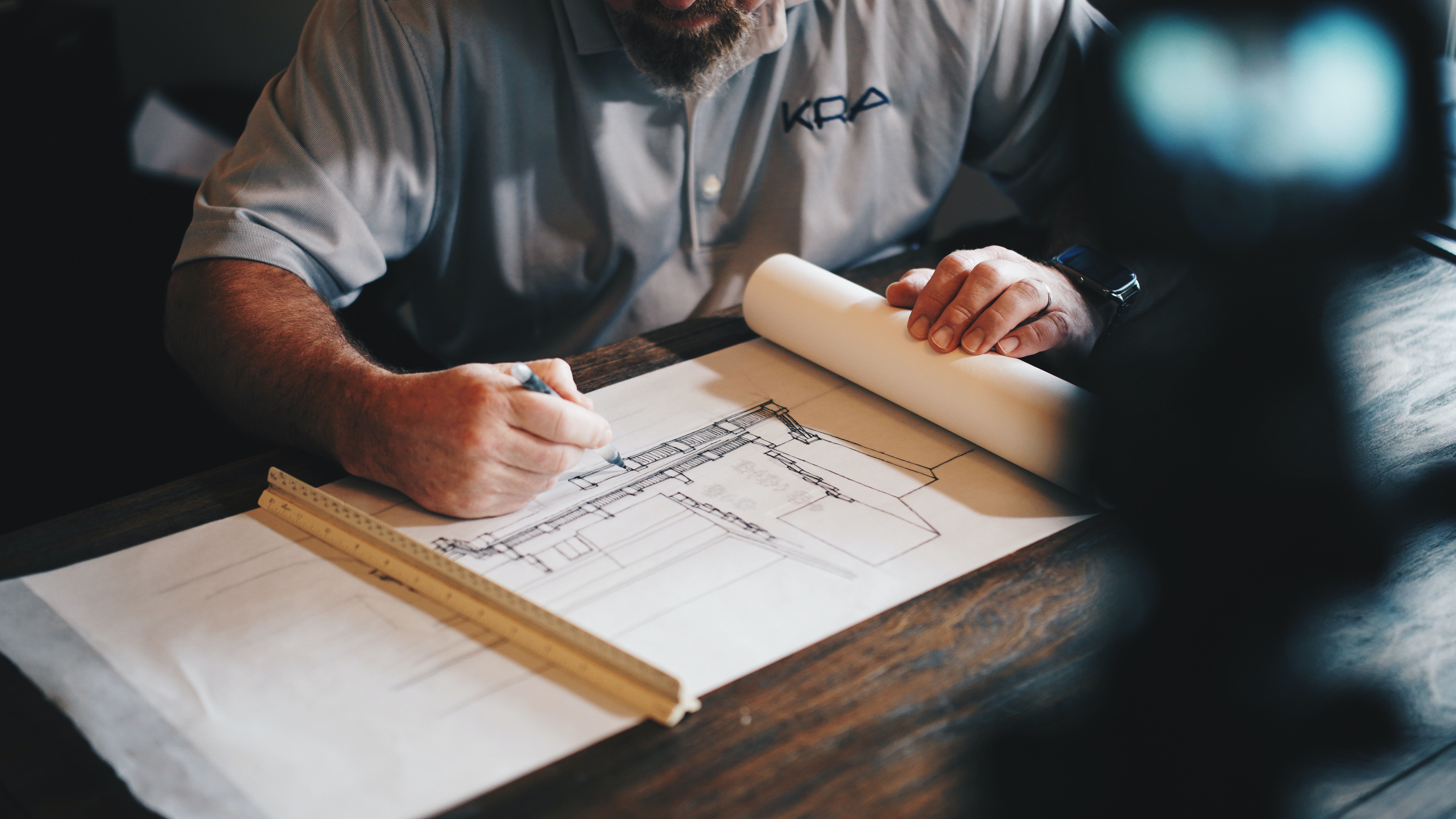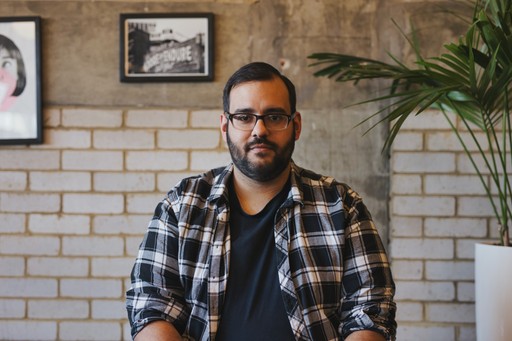
The Story Behind Aleena Homes
A Decade and a Half of Building Excellence

The Story Behind Aleena Homes
A Decade and a Half of Building Excellence

The Story Behind Aleena Homes
A Decade and a Half of Building Excellence



ABOUT OUR COMPANY
ABOUT OUR COMPANY
ABOUT OUR COMPANY
Aleena Homes was founded by Sheraz Ali, a real estate visionary with over 14 years of experience transforming properties into vibrant living spaces. From the early days in Winnipeg, Canada, working on small residential projects to tackling large mixed-use developments in Austin, Texas, Sheraz has honed his craft through diverse and challenging projects. What sets Aleena Homes apart is our personalized approach to every project. We listen, we design, and we build with the homeowner in mind.






Our Mission
Our Mission
To build homes that not only meet the highest standards of quality and design but also reflect the unique needs and aspirations of each homeowner. Whether it’s a renovation, a custom-built home, or a large development, we are committed to excellence.
To build homes that not only meet the highest standards of quality and design but also reflect the unique needs and aspirations of each homeowner. Whether it’s a renovation, a custom-built home, or a large development, we are committed to excellence.
Our Mission
To build homes that not only meet the highest standards of quality and design but also reflect the unique needs and aspirations of each homeowner. Whether it’s a renovation, a custom-built home, or a large development, we are committed to excellence.
VISION
VISION
We envision a world where architecture goes beyond mere structures; it becomes a source of inspiration, a catalyst for positive change, and a reflection of the harmony between human needs and the environment. Our vision is to be at the forefront of shaping tomorrow's architectural landscape, influencing how people interact with spaces, and leaving an indelible mark on the fabric of communities.
We envision a world where architecture goes beyond mere structures; it becomes a source of inspiration, a catalyst for positive change, and a reflection of the harmony between human needs and the environment. Our vision is to be at the forefront of shaping tomorrow's architectural landscape, influencing how people interact with spaces, and leaving an indelible mark on the fabric of communities.
VISION
We envision a world where architecture goes beyond mere structures; it becomes a source of inspiration, a catalyst for positive change, and a reflection of the harmony between human needs and the environment. Our vision is to be at the forefront of shaping tomorrow's architectural landscape, influencing how people interact with spaces, and leaving an indelible mark on the fabric of communities.



OUR PROCESS
OUR PROCESS
OUR PROCESS
From Blank Page to Built Reality
From Blank Page to Built Reality
From Blank Page to Built Reality
Our four-phase process for flawlessly bringing imaginative designs to life
Our four-phase process for flawlessly bringing imaginative designs to life
Our four-phase process for flawlessly bringing imaginative designs to life
BE A HAPPY CLIENT
BE A HAPPY CLIENT
BE A HAPPY CLIENT
STEP
01
Conceptual Design

We begin every project by deeply understanding your aspirations through in-depth consultations. We analyze the physical site, environmental factors, budget constraints and vision to develop a tailored conceptual design. This includes preliminary drawings and spatial diagrams laying out possibilities.
STEP
01
Conceptual Design

We begin every project by deeply understanding your aspirations through in-depth consultations. We analyze the physical site, environmental factors, budget constraints and vision to develop a tailored conceptual design. This includes preliminary drawings and spatial diagrams laying out possibilities.
STEP
01
Conceptual Design

We begin every project by deeply understanding your aspirations through in-depth consultations. We analyze the physical site, environmental factors, budget constraints and vision to develop a tailored conceptual design. This includes preliminary drawings and spatial diagrams laying out possibilities.
STEP
02
Schematic Design

After you review and provide feedback on the conceptual plan, we create more technical schematic designs showing initial building layouts, adjacencies, sizes, forms, and proposed materials. 3D renderings help visualize concepts digitally.
STEP
02
Schematic Design

After you review and provide feedback on the conceptual plan, we create more technical schematic designs showing initial building layouts, adjacencies, sizes, forms, and proposed materials. 3D renderings help visualize concepts digitally.
STEP
02
Schematic Design

After you review and provide feedback on the conceptual plan, we create more technical schematic designs showing initial building layouts, adjacencies, sizes, forms, and proposed materials. 3D renderings help visualize concepts digitally.
STEP
03
Design Development

Now we refine the schematic design, developing technical specifications for all elements including lighting, acoustics, systems furniture, finishes, and custom architectural details. Energy modeling ensures efficiency.
STEP
03
Design Development

Now we refine the schematic design, developing technical specifications for all elements including lighting, acoustics, systems furniture, finishes, and custom architectural details. Energy modeling ensures efficiency.
STEP
03
Design Development

Now we refine the schematic design, developing technical specifications for all elements including lighting, acoustics, systems furniture, finishes, and custom architectural details. Energy modeling ensures efficiency.
STEP
04
Construction Documentation

In this final design phase, we produce in-depth construction drawings showing all architectural, structural, and MEP systems specifications required to accurately price, permit, and build the project.
STEP
04
Construction Documentation

In this final design phase, we produce in-depth construction drawings showing all architectural, structural, and MEP systems specifications required to accurately price, permit, and build the project.
STEP
04
Construction Documentation

In this final design phase, we produce in-depth construction drawings showing all architectural, structural, and MEP systems specifications required to accurately price, permit, and build the project.
OUR PRINCIPLES
OUR PRINCIPLES
OUR PRINCIPLES
Core principles that shape our work andculture.
Core principles that shape our work andculture.
Core principles that shape our work andculture.
Our four-phase process for flawlessly bringing imaginative designs to life
Our four-phase process for flawlessly bringing imaginative designs to life
Our four-phase process for flawlessly bringing imaginative designs to life
BE A HAPPY CLIENT
BE A HAPPY CLIENT
BE A HAPPY CLIENT

01
Creativity
We value creativity as the driving force behind every project. It's about thinking outside the box, exploring unique design concepts, and infusing innovation into every detail. Our commitment to creativity ensures that our architectural solutions are not just functional but also visually captivating and distinctive.
02
Sustainability
03
Collaboration
01
Creativity
We value creativity as the driving force behind every project. It's about thinking outside the box, exploring unique design concepts, and infusing innovation into every detail. Our commitment to creativity ensures that our architectural solutions are not just functional but also visually captivating and distinctive.
02
Sustainability
03
Collaboration
COMPANY HISTORY
COMPANY HISTORY
COMPANY HISTORY
Our Journey
Milestones mark our ascent, chapters define our growth, and an unwavering commitment to design excellence propels us forward.
2008
START JOURNEY
2014
2008 - 2014: The Early Days in Winnipeg
Sheraz’s journey began in Winnipeg, where he focused on renovating older homes and building custom properties for families. These early projects laid the foundation for Aleena Homes’ ethos: blending functionality with beauty.
2023
2023 - Present: Expanding to Austin, Texas
Aleena Homes expanded operations to the U.S., where Sheraz introduced his unique approach to residential and mixed-use builds. By incorporating sustainable materials and innovative architectural designs, we’ve redefined urban living in one of America’s fastest-growing cities.
2024
Continue JOURNEY
2008
START JOURNEY
2014
2008 - 2014: The Early Days in Winnipeg
Sheraz’s journey began in Winnipeg, where he focused on renovating older homes and building custom properties for families. These early projects laid the foundation for Aleena Homes’ ethos: blending functionality with beauty.
2023
2023 - Present: Expanding to Austin, Texas
Aleena Homes expanded operations to the U.S., where Sheraz introduced his unique approach to residential and mixed-use builds. By incorporating sustainable materials and innovative architectural designs, we’ve redefined urban living in one of America’s fastest-growing cities.
2024
Continue JOURNEY
2008
START JOURNEY
2014
2008 - 2014: The Early Days in Winnipeg
Sheraz’s journey began in Winnipeg, where he focused on renovating older homes and building custom properties for families. These early projects laid the foundation for Aleena Homes’ ethos: blending functionality with beauty.
2023
2023 - Present: Expanding to Austin, Texas
Aleena Homes expanded operations to the U.S., where Sheraz introduced his unique approach to residential and mixed-use builds. By incorporating sustainable materials and innovative architectural designs, we’ve redefined urban living in one of America’s fastest-growing cities.
2024
Continue JOURNEY
OUR TEAM
OUR TEAM
OUR TEAM
The Skill & Soul Behind Our Projects
The Skill & Soul Behind Our Projects
The Skill & Soul Behind Our Projects
Meet the talented designers, planners, and technologists who bring innovative visions to life.
Meet the talented designers, planners, and technologists who bring innovative visions to life.
JOIN OUR TEAM
JOIN OUR TEAM
JOIN OUR TEAM

As Managing Partner and Architect with over 15 years of experience, John oversees large-scale urban development projects from start to finish. His specialization is high-rise mixed-use complexes that redefine skylines.
RICH WILSON
Managing Partner, Architect

As Managing Partner and Architect with over 15 years of experience, John oversees large-scale urban development projects from start to finish. His specialization is high-rise mixed-use complexes that redefine skylines.
RICH WILSON
Managing Partner, Architect

As Managing Partner and Architect with over 15 years of experience, John oversees large-scale urban development projects from start to finish. His specialization is high-rise mixed-use complexes that redefine skylines.
RICH WILSON
Managing Partner, Architect

As Managing Partner and Architect with over 15 years of experience, John oversees large-scale urban development projects from start to finish. His specialization is high-rise mixed-use complexes that redefine skylines.
Daniel Lewis
Project Manager
FB
TW
LI
IG

As Managing Partner and Architect with over 15 years of experience, John oversees large-scale urban development projects from start to finish. His specialization is high-rise mixed-use complexes that redefine skylines.
Daniel Lewis
Project Manager
FB
TW
LI
IG

As Managing Partner and Architect with over 15 years of experience, John oversees large-scale urban development projects from start to finish. His specialization is high-rise mixed-use complexes that redefine skylines.
Daniel Lewis
Project Manager
FB
TW
LI
IG

As Managing Partner and Architect with over 15 years of experience, John oversees large-scale urban development projects from start to finish. His specialization is high-rise mixed-use complexes that redefine skylines.
Steven Garcia
3D Visualization Artist
FB
TW
LI
IG

As Managing Partner and Architect with over 15 years of experience, John oversees large-scale urban development projects from start to finish. His specialization is high-rise mixed-use complexes that redefine skylines.
Steven Garcia
3D Visualization Artist
FB
TW
LI
IG

As Managing Partner and Architect with over 15 years of experience, John oversees large-scale urban development projects from start to finish. His specialization is high-rise mixed-use complexes that redefine skylines.
Steven Garcia
3D Visualization Artist
FB
TW
LI
IG

As Managing Partner and Architect with over 15 years of experience, John oversees large-scale urban development projects from start to finish. His specialization is high-rise mixed-use complexes that redefine skylines.
Robert Davis
Construction Administration Lead
FB
TW
LI
IG

As Managing Partner and Architect with over 15 years of experience, John oversees large-scale urban development projects from start to finish. His specialization is high-rise mixed-use complexes that redefine skylines.
Robert Davis
Construction Administration Lead
FB
TW
LI
IG

As Managing Partner and Architect with over 15 years of experience, John oversees large-scale urban development projects from start to finish. His specialization is high-rise mixed-use complexes that redefine skylines.
Robert Davis
Construction Administration Lead
FB
TW
LI
IG
ACHIEVEMENTS & MILESTONES
ACHIEVEMENTS & MILESTONES
ACHIEVEMENTS & MILESTONES
Design Excellence Recognized Coast to Coast
Design Excellence Recognized Coast to Coast
Design Excellence Recognized Coast to Coast
1,500+
Clients Served
1,500+
Clients Served
1,500+
Clients Served
2000+
Successful Projects
2000+
Successful Projects
2000+
Successful Projects
09
Prestigious Awards
09
Prestigious Awards
09
Prestigious Awards
18+
Years of Experience
18+
Years of Experience
18+
Years of Experience
FREQUENTLY ASKED QUESTIONS (FAQs)
FREQUENTLY ASKED QUESTIONS (FAQs)
FREQUENTLY ASKED QUESTIONS (FAQs)
EVERYTHING YOU MAY NEED TO KNOW
EVERYTHING YOU MAY NEED TO KNOW
EVERYTHING YOU MAY NEED TO KNOW
All insights into our expertise provided in easily digestible nuggets. No question too big or small - ask away!
All insights into our expertise provided in easily digestible nuggets. No question too big or small - ask away!
All insights into our expertise provided in easily digestible nuggets. No question too big or small - ask away!
MORE QUESTIONS?
MORE QUESTIONS?
MORE QUESTIONS?
What architectural design services do you offer?
We offer a full range of architectural design services including residential construction, mixed-use development, renovations & remodeling and project management.