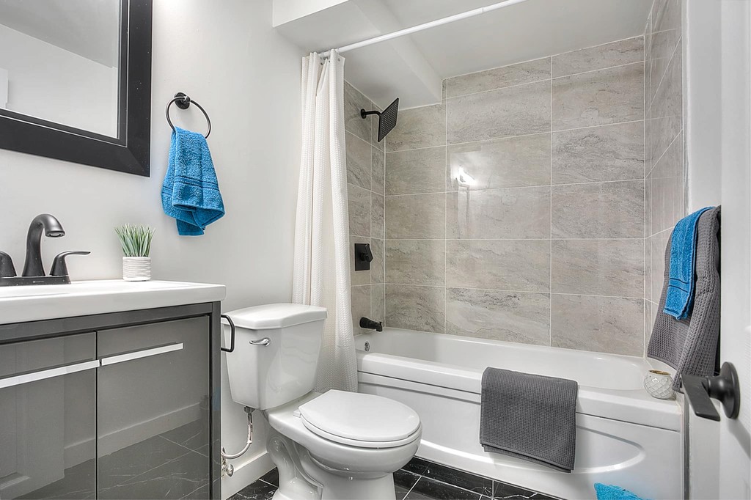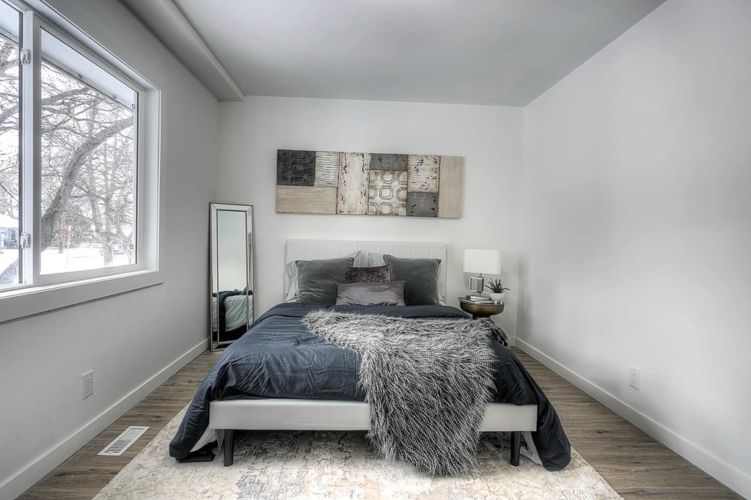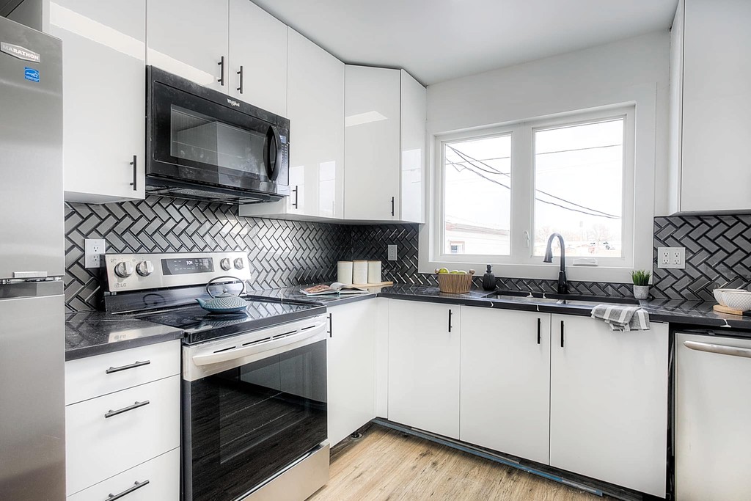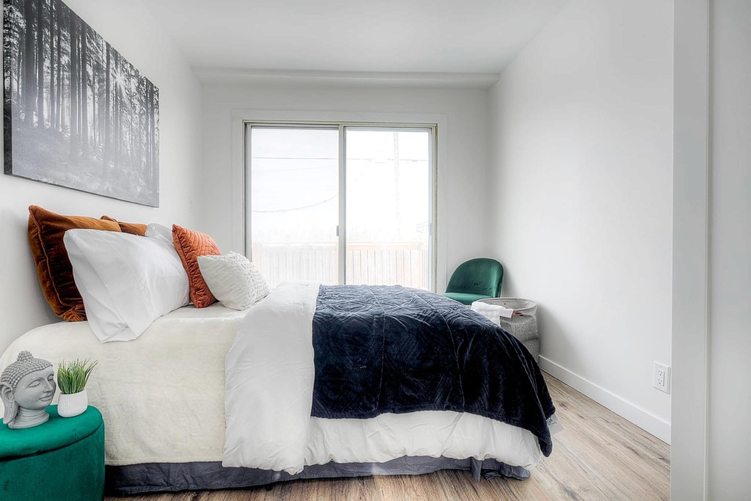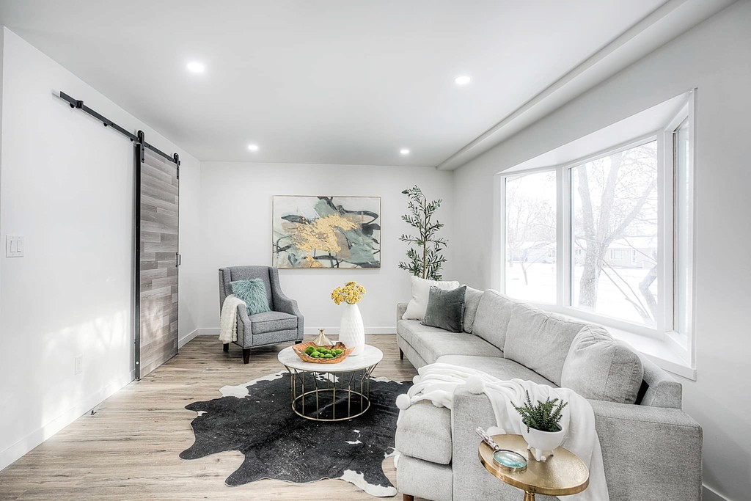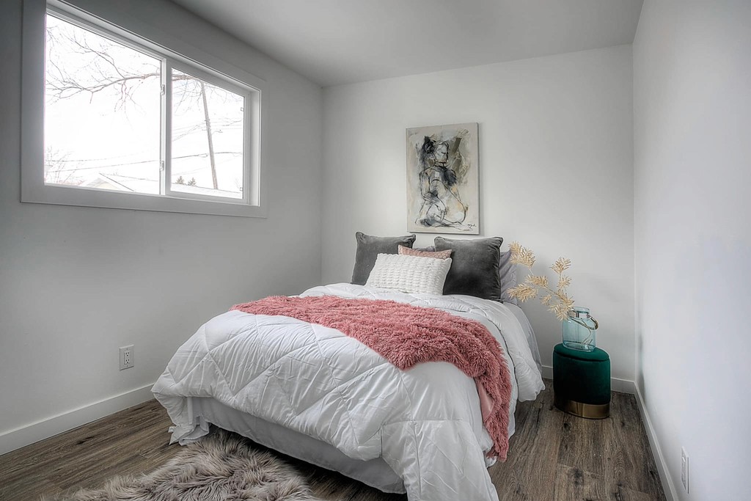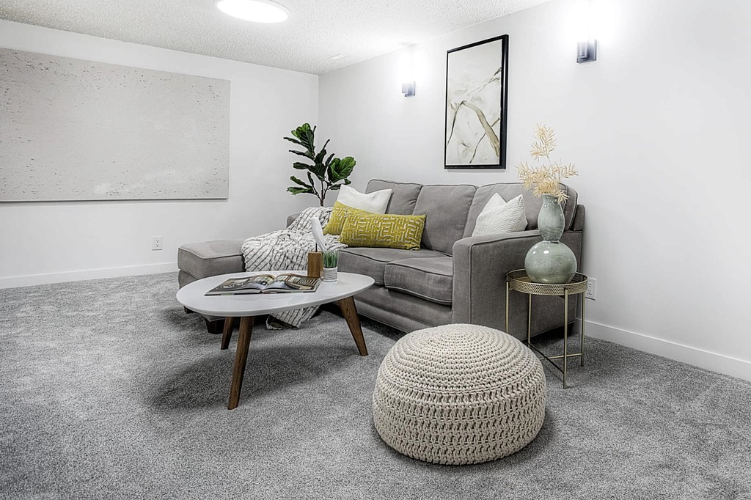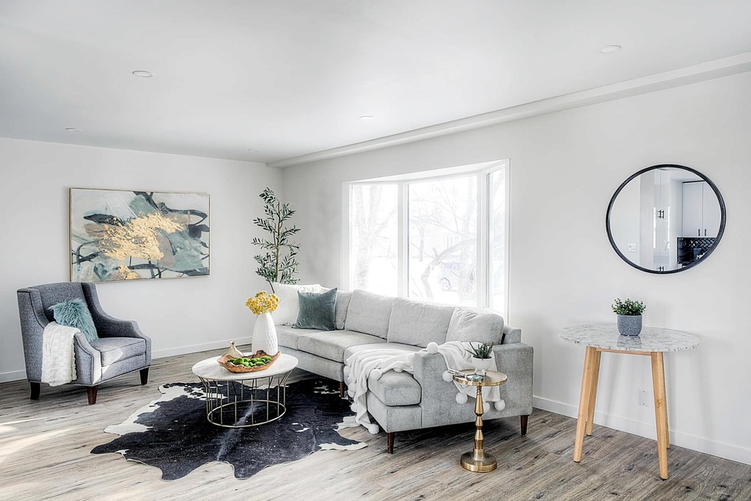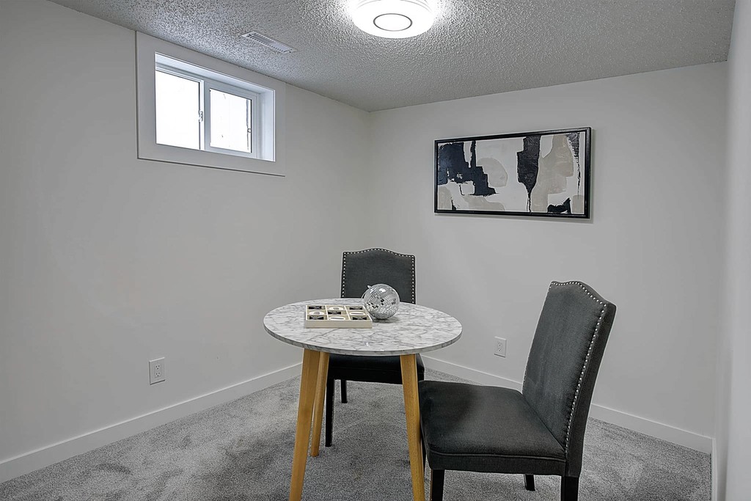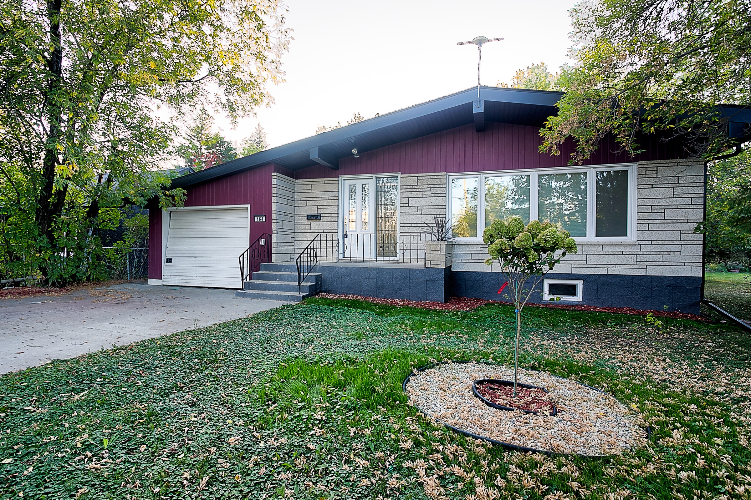
Project Ferry
Project Ferry is a prime example of how Aleena Homes transforms ordinary spaces into extraordinary homes. This 2,000-square-foot property underwent a comprehensive renovation, with upgrades that balance modern design with practical enhancements to create a stylish and comfortable living environment.
Highlights of the Renovation:
• Basement Completion: The basement was fully finished, adding valuable living space and a custom-designed bathroom for added convenience and luxury.
• Modern Flooring: We installed durable and stylish vinyl plank flooring throughout the main floor, bringing a contemporary touch and easy maintenance.
• Custom Kitchen: The heart of the home was upgraded with a European-style kitchen featuring sleek cabinets and elegant quartz countertops, blending function with modern aesthetics.
• Entertainment Unit with Fireplace: A custom-built entertainment unit with an integrated fireplace became the centerpiece of the living area, adding warmth and a focal point for gatherings.
• Landscaping & Hardscaping: The exterior was refreshed with thoughtful landscaping and the addition of concrete pavers in the front, enhancing curb appeal and functionality.
• Fresh Paint: A full interior and exterior paint job revitalized the home, giving it a polished, cohesive look both inside and out.
Project Ferry is a perfect demonstration of how Aleena Homes enhances every detail of a property, from structural upgrades to aesthetic finishes, creating homes that are both beautiful and highly functional.

Our experience with Aleena Homes on Project Ferry was nothing short of exceptional. They took our 2,000-square-foot property and transformed it into an extraordinary home. The renovation not only brought in modern design elements but also incorporated practical upgrades that truly enhance the functionality and comfort of the space. Aleena Homes has a unique ability to blend style with practicality, and the result is a living environment that feels both luxurious and livable. We are beyond thrilled with the outcome and grateful for their expertise throughout the process.

Kevin
Homeowner, The Ferry Project
